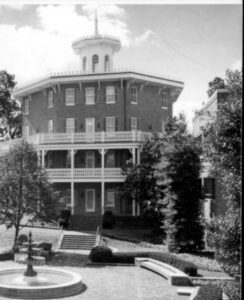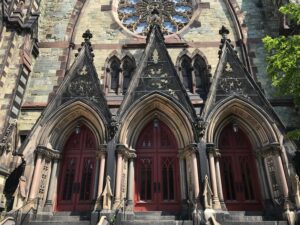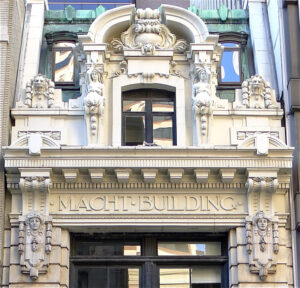
Dear Octagon Building,
When I first saw you in 1952, I was five-years-old and on my way to an interview for admission to Mount Saint Agnes Lower School. Unfamiliar with formal buildings other than churches, I thought someone had cut off your corners. It was 60 years before I learned that you were intentionally designed with eight sides.
Rev. Elias Heiner, German Reformed Church of Baltimore and Baltimore architect Thomas Dixon started your construction in 1855. You were the first building on the campus of Mount Washington Female Seminary. You were designed and constructed as an eight-sided, four-story brick building with wooden verandas surrounding you on the second and third stories and a wooden cupola located in the center of the roof. The octagonal mode of building was popularized by Orson Squire Fowler, for the advantages it offered: allowing more light to enter the structure, providing superior cross-ventilation and making more efficient use of space. You are one of the few institutional-type buildings built using this design.
During my grammar school years, you served as the Novitiates’ residence for the Religious Sisters of Mercy, and were off-limits to everyone but the Sisters. I was a student at Mt. St. Agnes College when The Sisters of Mercy celebrated the 100th Anniversary of their purchase of the campus and I saw your interior with the wonderful winding staircase from the first floor to the fourth. Most of the space on the upper floors was open, with few interior walls. I was surprised to see the number of entrances to the porches on the 2nd and 3rd floors, and the large number of windows. Your interior was clean but far from mid-20th century. Little had changed since you were first constructed, 112 years earlier.
In 1971, Mt. St. Agnes College merged with Loyola College (now University), and the Sisters of Mercy left the campus. USF&G Corporation purchased the campus in 1982 undertaking extensive renovation of the campus. Already listed on the National Register of Historic Places, your architectural history had to be written before any renovations could begin. Millions of dollars were spent on the renovation of the campus and you received a complete internal makeover, replacement of your porches and a full beautification of your exterior. You were re-purposed as a luxury boutique hotel.
Johns Hopkins Medical Institutions owns the campus today. You are still serving as a boutique hotel.
Sarah A. (Sally) Riley
Sally Riley has spent 12 years on the campus as a student, later spending most of my working career as a corporate research librarian until retirement, when she joined my college Alumnae Association Board and began volunteering with the Historical Society of Baltimore County.


