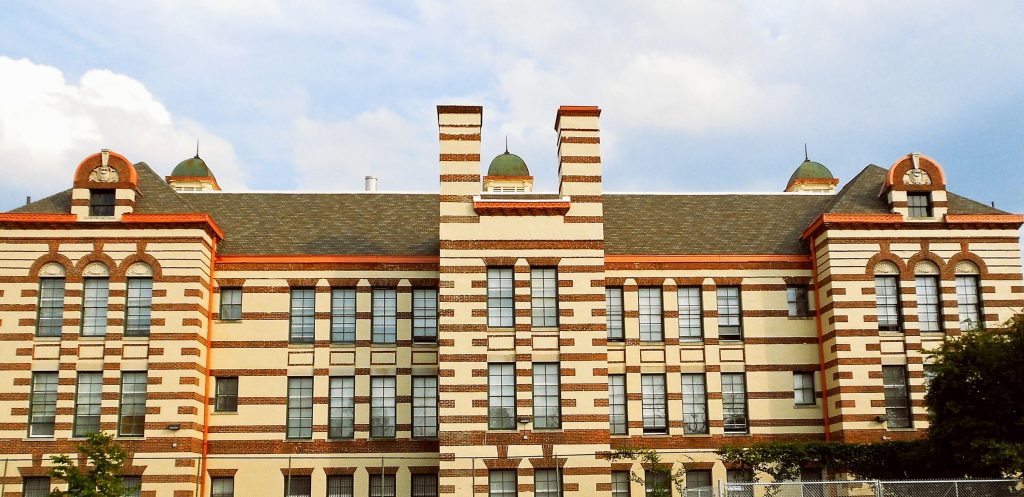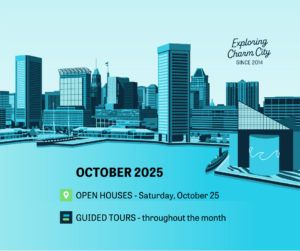The Baltimore Architecture Foundation is celebrating the history of AIA Baltimore in its 150th year by publishing select histories and highlights of Baltimore architecture from 1870 all the way through the 2000’s. These unique selections were written and edited by Charlie Duff.

Louisa May Alcott School, Courtesy of Smallbones
Suburban expansion was the hallmark of this prosperous period, the first big automotive decade. The 1890s rebellion against Victorian eclecticism and medievalism was by now complete, and a mature Georgian Revival emphasized historical accuracy in composition and detail. Corporate developers increasingly told architects what to do, particularly in the new high-end suburbs. Downtown, still new after the 1904 fire, built little, but the fringes of the city changed enormously.
In Guilford, opened by the Roland Park Company in 1913, Baltimore’s architects created a persuasive Georgian vernacular, formal yet relaxed, gradually more delicate and less grand. The brick houses of Guilford, unlike the frame or shingled summer places of Catonsville and Mount Washington, had enough dignity to lure the rich into the suburbs year-round. Mount Vernon lost most of its owner-occupants in this decade.
Where the rich lead, the rest follow. New suburbs of detached houses sprang up everywhere, often without connection to existing neighborhoods (what we call suburban sprawl). A major municipal annexation in 1918 recognized and encouraged the trend. Mid-priced suburbia lagged stylistically. Shingles and front porches persisted in regions remote from Charles Street.
But industrial workers acquired one suburb of real architectural distinction. The Roland Park Company built Dundalk for Bethlehem Steel during World War I. Many houses by architect Edward Palmer Jr. survive there.
The row house fought a rear-guard action. Large-scale builders added porches and bay windows for lower-middle-class buyers just as the rich were abandoning porches and bay windows in favor of Georgian simplicity. The traditional upper-middle-class three-story row house died in the 3100 block of Calvert Street (1913, the year of Guilford). The loveliness of Cloverhill Road (1917) attracted few imitators. For the first time, the row house began to be stigmatized in Baltimore.
The City School Board and the Enoch Pratt Free Library became discriminating patrons of architecture, ornamenting the new suburbs with distinguished public buildings like the Alcott School (Theodore W. Pietsch, 1910) and the libraries of Mount Washington and Forest Park. Curiously, both organizations resisted classicism and the Colonial revival. Schools tended to look Flemish, libraries like small fugitives from Byzantine Ravenna.
Not so business buildings. A cool elegance, derived from Roman classicism and filtered through the Ecole des Beaux Arts, marked the few rising skyscrapers. The best was the Baltimore Gas & Electric Co. Building (Parker, Thomas & Rice, 1916.) Bromo Seltzer and Joseph Evans Sperry gave us a smile in 1911.


