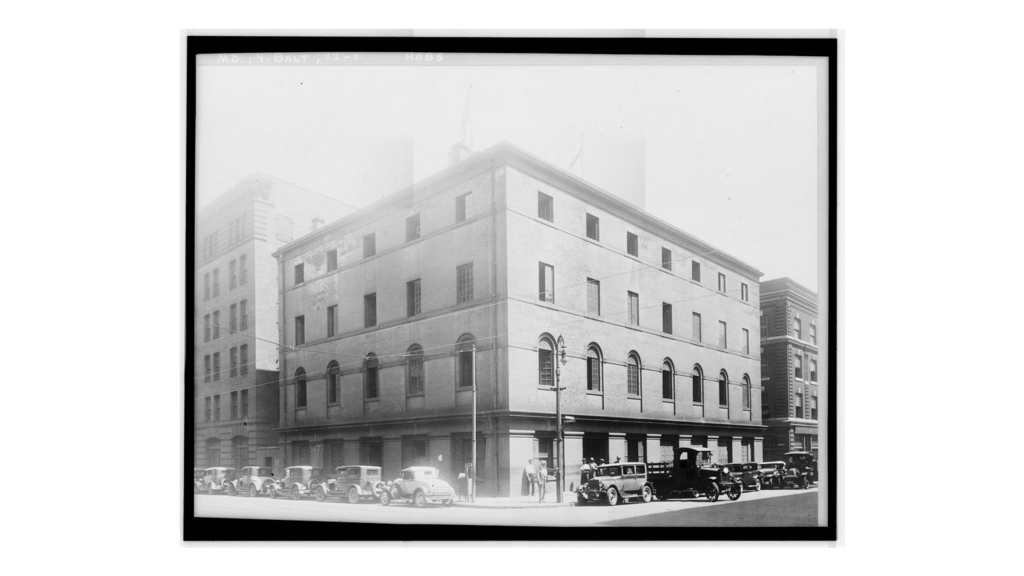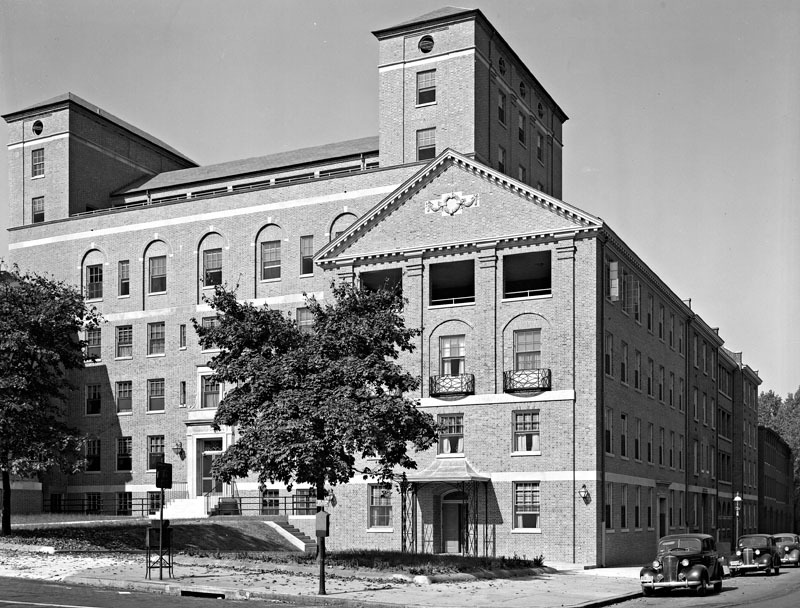The Baltimore Architecture Foundation is celebrating the history of AIA Baltimore in its 150th year by publishing select histories and highlights of Baltimore architecture from 1870 all the way through the 2000’s. These unique selections were written and edited by Charlie Duff.

Image Courtesy of Historic American Buildings Survey (Library of Congress)
Pity the architects of this decade. The Great Depression, which ran from 1929 clear through the whole decade, dwarfed all downturns before and since. Many projects that were designed before the Crash dragged on into the decade, but there were few new commissions, and some architects probably stood in bread lines. The “more of everything” mantra of the 1920s died and with it Baltimore’s skyscraper boom.
Both the Hoover and the Roosevelt administrations accelerated the construction of public buildings as a way of stimulating employment, and much of what did get built was built by some level of government. Baltimore’s best example of federal architecture is the Appraisers’ Stores in Lombard Street (Taylor & Fisher, 1933).
Institutions also helped, as they usually do in recessions and depressions. In 1931, a quasi-governmental institution built one of Baltimore’s most influential buildings. The Central Pratt Library in Cathedral Street shows what a good architect — in this case Clyde Friz — can accomplish in partnership with a marvelous client — in this case Dr. Joseph Wheeler, the Head Librarian. Wheeler and Friz modelled their library on two kinds of buildings that were proven to work for large crowds. From railroad stations they borrowed barrier-free access and a central information desk. From department stores they borrowed display windows, open stacks, and the concept of subject-based departments. Their new populist library immediately overshadowed the palace-type libraries that had been common since the 1880’s. Almost every big public library since 1931 has been built on the Baltimore model.

Women’s Hospital of Maryland (1939): Exterior view of Women’s Hospital of Maryland. ~
Source: BG&E Collection, Baltimore Museum of Industry, BGE.12679 ~ Date: October 10, 1939
James R. Edmunds built two great urban hospitals. University Hospital (1936), a sleek moderne tower, was the best Baltimore example of its style, and is still impressive despite its many accretions. Women’s Hospital in Bolton Hill (1939, now MICA’s Meyerhoff House) is a skillful and rather thrilling example of infill and pulling-together — a type of project that is common in hospital design, but rarely fun to look at.
New houses were too infrequent to define a style. The biggest event came only in 1939, when the Roland Park Company opened Northwood. The detached houses looked like houses of the twenties in Homeland, but the Georgian-revival row houses were a departure. It had taken roughly forty years for the Georgian Revival to filter down from the free-standing mansions of the rich to the mass-production row house.

