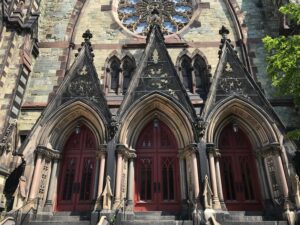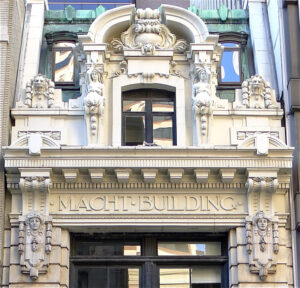
The Eisenberg House is for sale. View the listing
My grandfather, Benjamin Eisenberg (1900-1974) was a renaissance man of many talents. In the 1940’s Ben and his wife Eunice traveled to Miami Beach in their Lincoln convertible. There he received inspiration for the late Art Deco design of their home at 2105 Erdman Avenue. Ben purchased the Erdman Avenue lot for the beautiful views of Lake Montebello and sited the house to take advantage of the views from the living room and master bedroom. He built the house in 1948 with a focus on Deco style, sustainable design and comfort.
Ben did not continue beyond high school due to WWI. After the war he continued his education receiving his law degree, at the age of 60, from the University of Baltimore in 1960. In that year, Ben purchased Fort Carroll, a fort island near the Key Bridge, at a US Government auction. With his three engineering minded brothers, Ben worked in his mother’s business, a service station at Central Avenue and Fairmont Streets in East Baltimore. The brothers also ran a still during prohibition, located on Bond Street in Fells Point, began purchasing and renovating rental properties and had pinball machines around the city.
In 1932, the Eisenbergs moved their numerous business operations to a carriage house and stable property in Butchers Hill. The transmission, electrical, and mechanical shop manufactured pumps (industrial and residential) under the name of Blessing Pumps and commercial fans under the name of the Air Cool Company. Ben had full access to carpentry, metals and glass equipment shops in their facility, with all the tools he needed to build 2105 Erdman Avenue.
The house was designed to be fully conditioned with gas fired hot water radiant heat floors, a whole house fan and an integrated fresh air ventilation system. The modern floor plan has an open living and dining room with curved walls and windows overlooking the lake, landscaped back yard and walk out patio.
A stone central fireplace (originally gas) anchors the open living space. The adjacent living room wall is covered with 12”x12” cedar ribbed tiles, alternately rotated to create a vibrant surface. The dining area features two walls of 12”x12″x 5” cubbies with several recessed diffused panel lights and for display of their mid-century ‘chatchkes’. The original furniture was designed and built by Ben for the home. The living room featured a curved coffee-colored nubby wool couch, layered glass tables with tapered segmented legs and cap. The dining area had a Japanese inspired mahogany and ebony table, ebony chairs and hutch, and the breakfast nook had a 42” square laminate table with aluminum trim and triangular chairs, tucked compactly below the table. Beyond the utility room, Ben constructed a green house where he grew various edible plants and flowers. The stone shed at the rear of the property housed his shop and tools.
Originally Ben painted the house white with turquoise trim. The current owner, purchased the home in 1985, and as a mid century furniture and accessories dealer has been a wonderful steward of the home. He repainted it a vibrant pink and later, it’s current scheme, chartreuse with turquoise trim. The overhang, a built-in “eye-brow”, remains white.
The space created by the Mayfield deco house is enchanting, compact and efficient. It flows from room to room, inside to out. With the landscape, orientation, and views, it is a fabulous home for living, entertaining and relaxing.
-Beverly Eisenberg
Submit your own Love Letter today! Visit http://baltimorearchitecture.org/love-letters-to-baltimore-buildings/ for more details.


