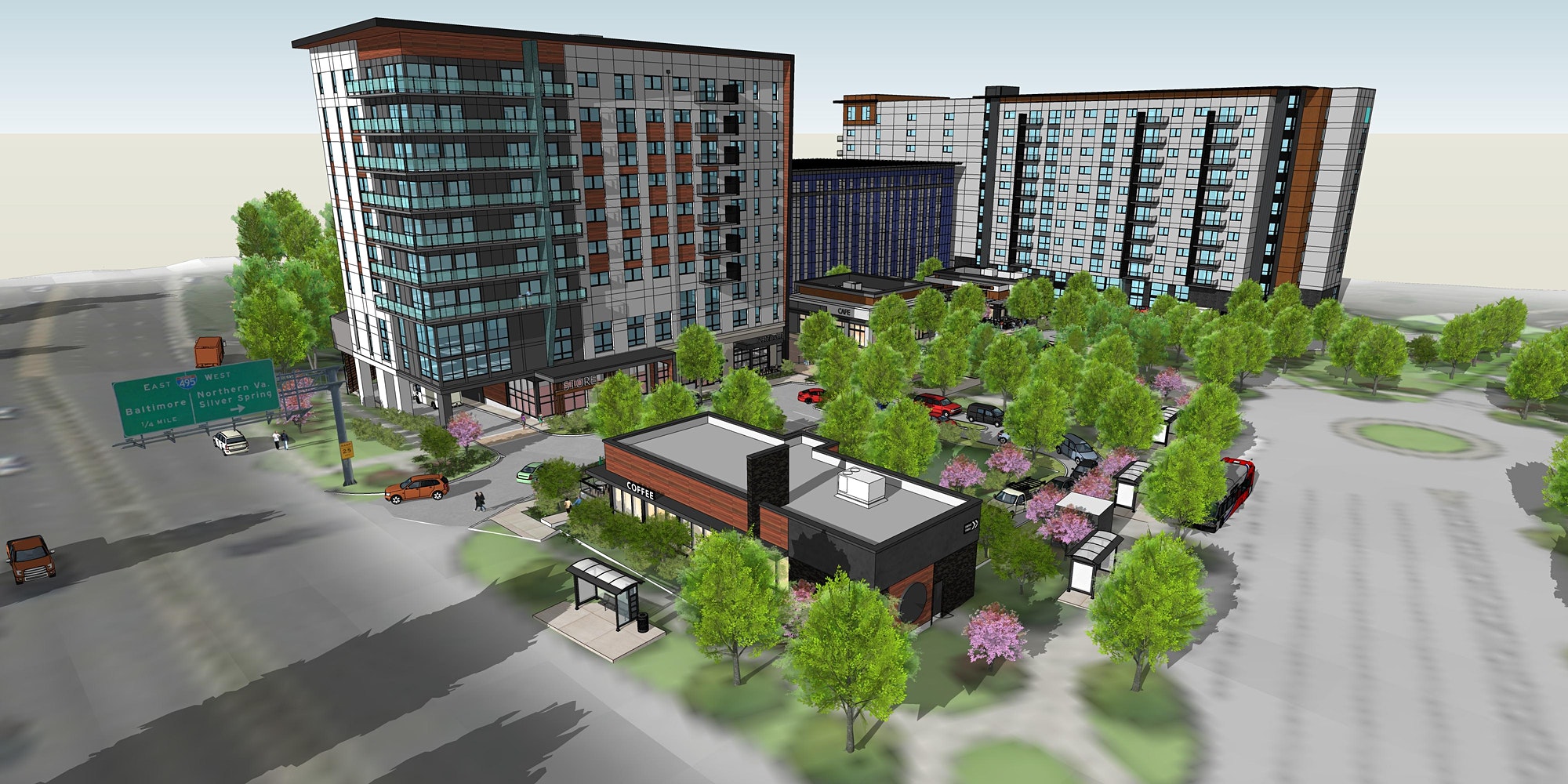The Hillandale Gateway Project is a new multi-building, mixed use, mixed income development located in eastern Montgomery County, Maryland. The project is prominently located adjacent to the Capital Beltway (I-495) affording it excellent visibility. Such prominence offers an opportunity to set a highly visible example of exceptionally sustainable development within the region. This Project represents a partnership formed in 2015 between two long-term community stakeholders with deep roots in Montgomery County: The Housing Opportunities Commission of Montgomery County and The Duffie Companies as represented by sustainability focused partner PS Ventures, LLC.
As long-term holders of real estate, the ownership team has recognized the values of quality, durability, and resilience from the very beginning. Hillandale Gateway will seek achievement of a variety of third-party certifications demonstrating the team’s commitment to setting new standards in sustainability and resiliency. The Project is targeting certifications including LEED for Homes Platinum, Energy Star for Multi-Family, Passive House (via Passive House Institute US – PHIUS), and Net Zero Energy (on one of the two residential buildings). Each of these ‘above code minimum’ standards offers a different focus which will be briefly explored during the session.
Such ambitious goals require the coordinated efforts of many professionals all working together and pulling in the same direction. Early in the entitlement process the Hillandale team was assembled (from all over the Country) for a number of design charrettes where Project goals were outlined, significant obstacles were identified, and various design approaches were discussed and challenged. The importance of assembling the correct team and ensuring that efforts are coordinated early in the development process will be a focus of this session.
HIllandale Gateway will feature two separate residential structures connected by a common above ground parking structure. The design team worked together to identify products and systems which would allow for the achievement of our sustainability goals as close to cost parity with a code minimum approach as possible. The team’s methodology, which favors use and adaptation of reliable systems, iteration, and a focus on simplicity will be discussed. The major systems being employed in Hillandale will be outlined and discussed (i.e. structure, envelope, heating/cooling, ventilation, & water heating).
Finally, with a long-term perspective, the team has also demonstrated a “best value” vs purely “first cost” approach throughout the design and development process. The advantages of refocusing on the question of “Is it worth it?” compared to the far more common “How much does it cost?” will be explored.
Learning Objectives:
1. Understand what the Passive House Standard is (PHIUS) and how it differs from LEED.
2. Recognize the value of early design team coordination in the implementation of a large-scale multi-family passive house project.
3. Recognize the benefits of research, adaptation, iteration, and simplicity in the design of systems.
4. Understand the challenges and lessons already learned in the selection of products and systems utilized on the Hillandale Gateway Project.
5. Understand the benefits of a “Best Value” vs a pure “First Cost” approach to development.
Presenters:
Shane Pollin – Principal PS Ventures, LLC
Brandon Nicholson – Principal NK Passive
