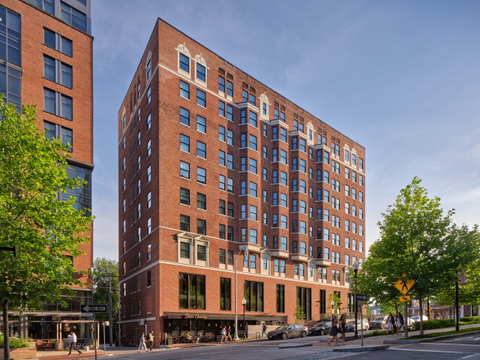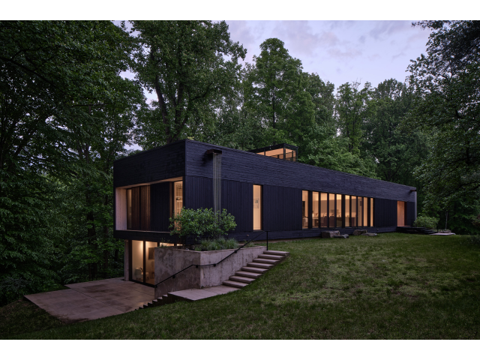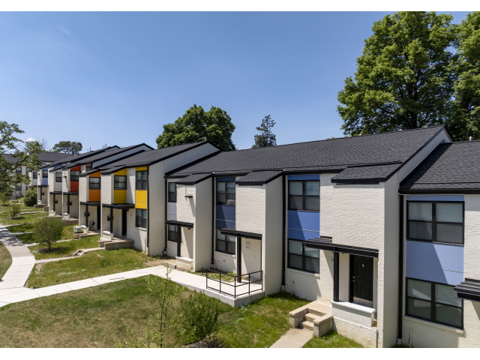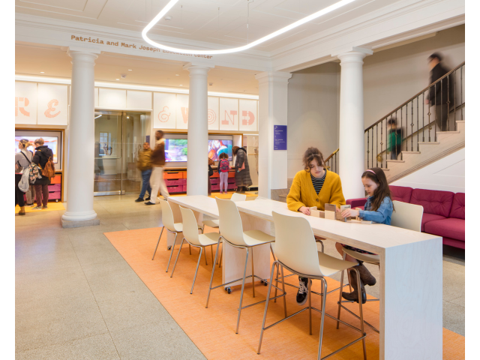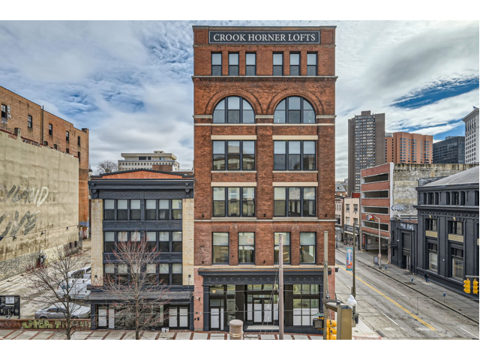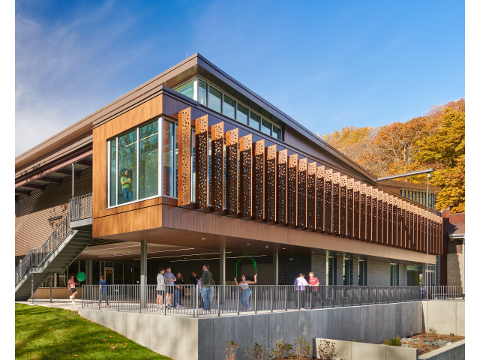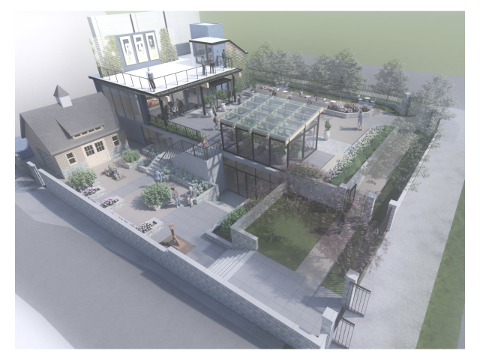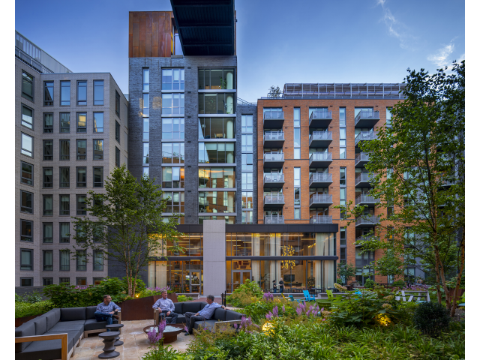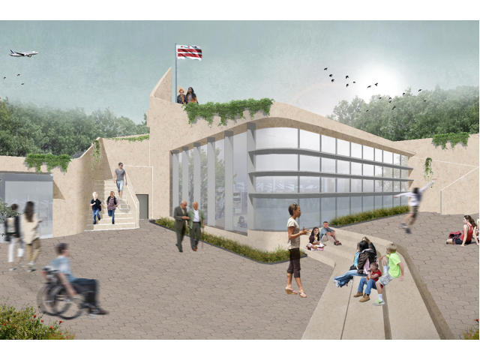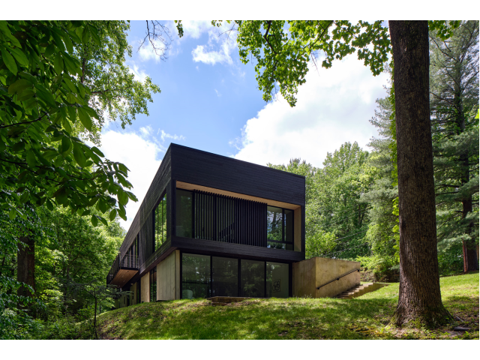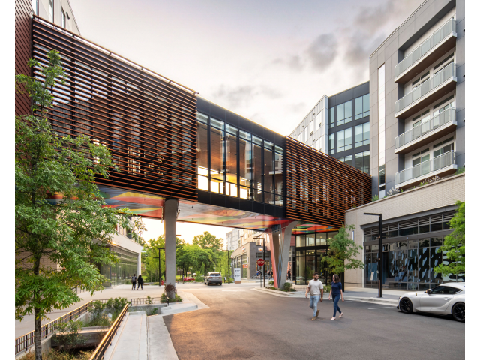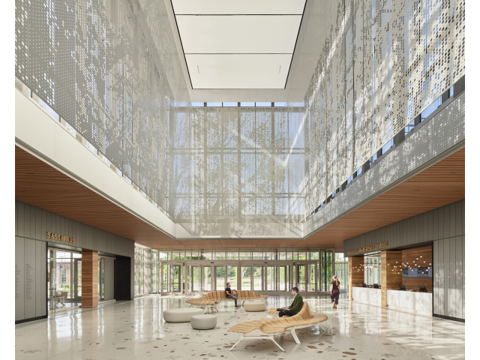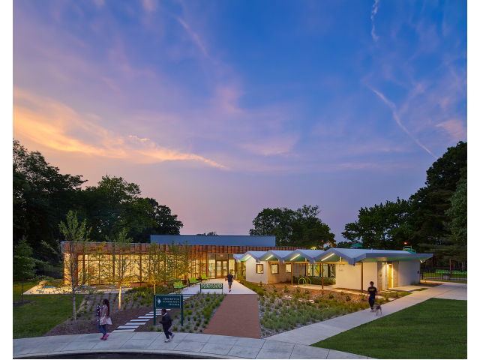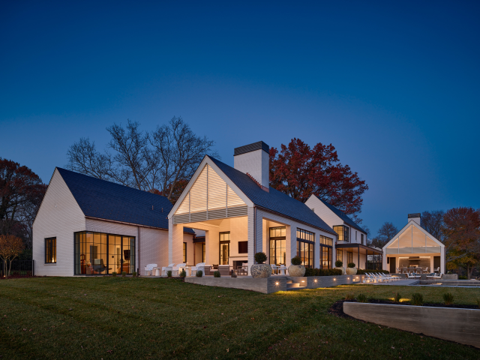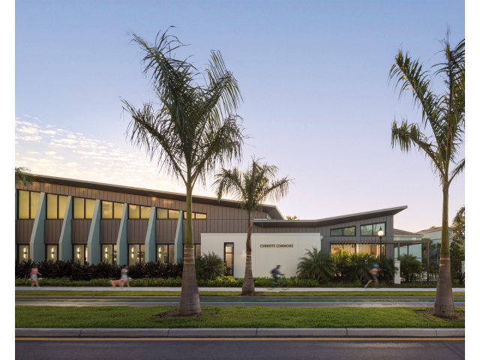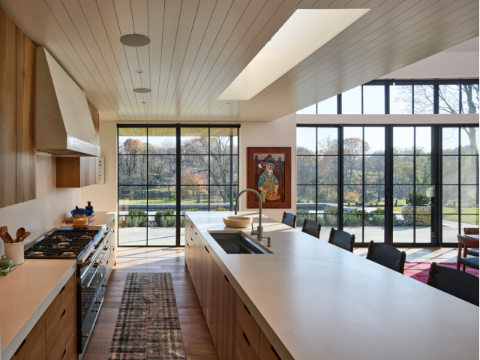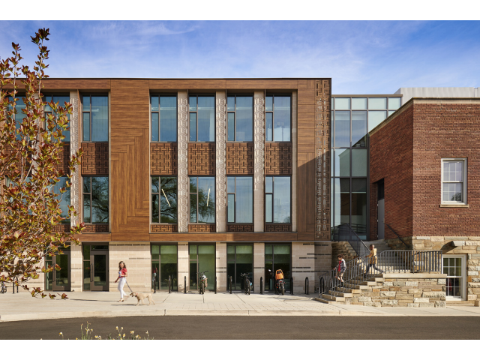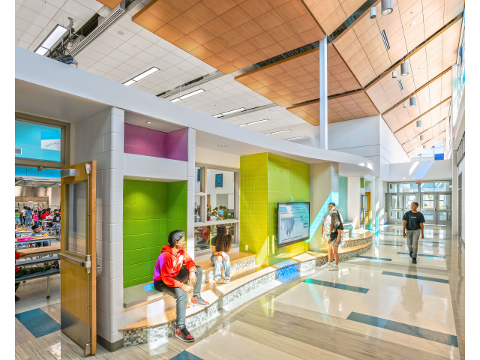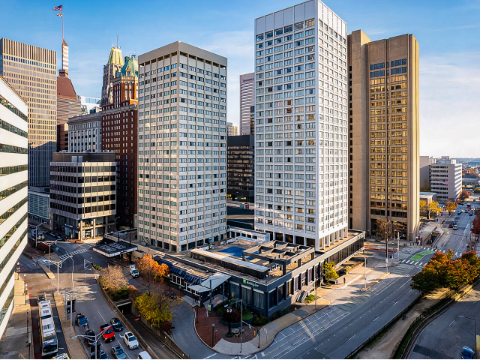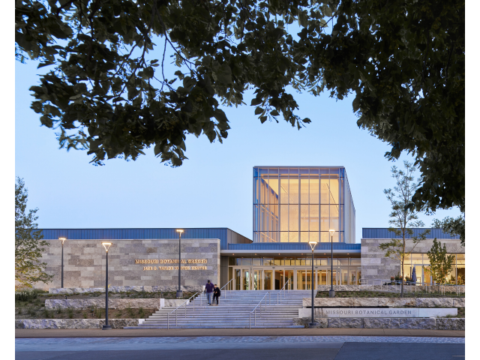Missouri Botanical Garden, a global leader in plant science research and one of the nation’s oldest botanical gardens in continuous operation, needed a new gateway for their more than one million annual visitors. This new state-of-the-art Visitor Center represents a bold, transformative vision for the Garden, reflecting its mission “to discover and share knowledge about plants and their environment in order to preserve and enrich life.”
The Visitor Center blurs boundaries between indoors and outdoors, creating an immersive experience by incorporating elements of the natural world. Visitor Center amenities include a flexible auditorium and classrooms, a restaurant and café, a new gift shop, and an event center that will be host to private and public events. Accessible guest services include barrier-free restrooms, family restrooms, and a calming room.
The Visitor Center integrates seamlessly into the Garden’s arrival sequence, serving as part of a series of thresholds through which the Garden reveals itself. Upon arrival, visitors pass through the historical stone garden wall into the thoughtfully designed new north garden. Designed for accessibility, the garden includes gently sloping paths and generous terraces where visitors can linger and rest. Durable materials including granite, brass, and native limestone convey the longevity and significance of the institution and strengthen the relationship between the new gardens and their historic counterparts.
